Event Venues in Hendersonville, NC
Still Spaces for Moving Moments
Host a customized event in flexible indoor and outdoor spaces suited for everything from strategic breakout sessions and momentous keynotes to festive celebrations. With sweeping lake views and a serene, wooded backdrop in the Blue Ridge Mountains, every gathering at our Hendersonville event venues feels effortlessly inspired.
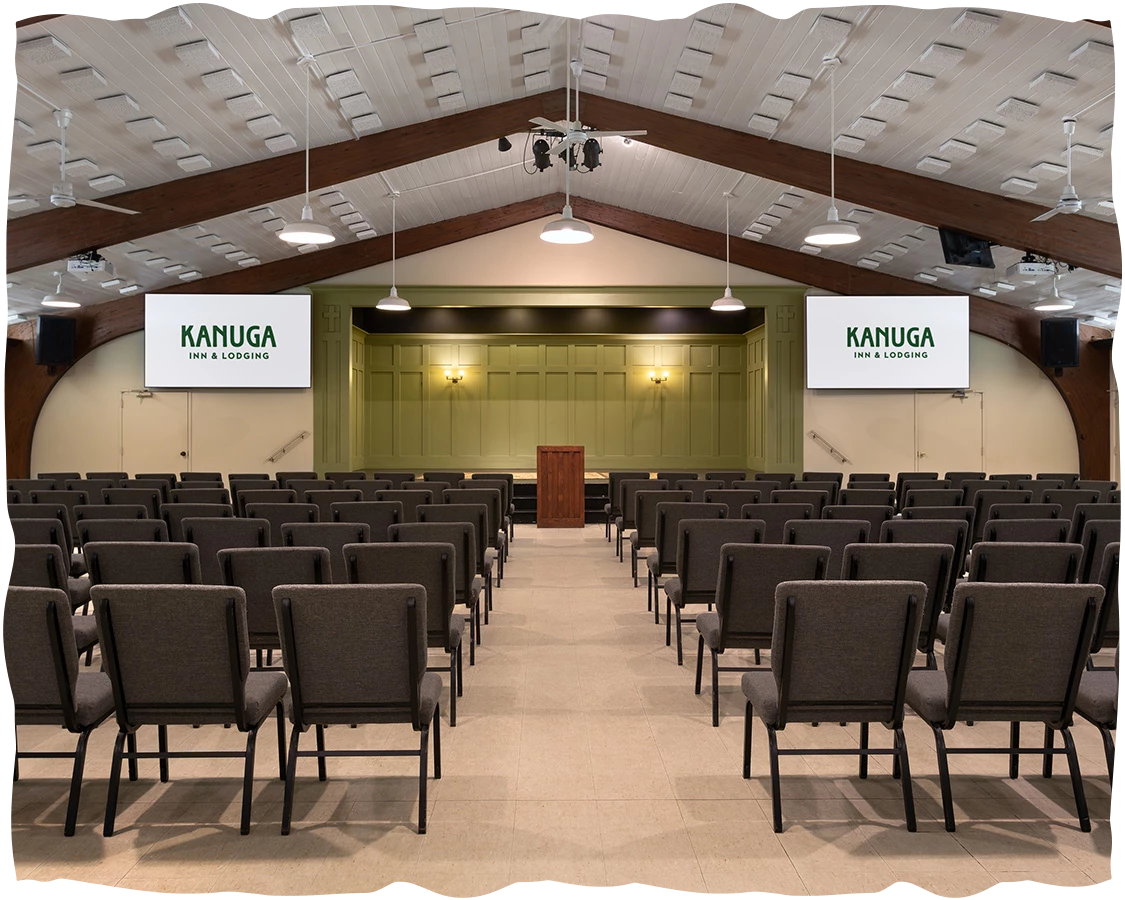
Our largest indoor venue blends flexibility and comfort, offering 3,600 square feet of gathering space ideal for keynotes, celebrations, and creative collaboration.
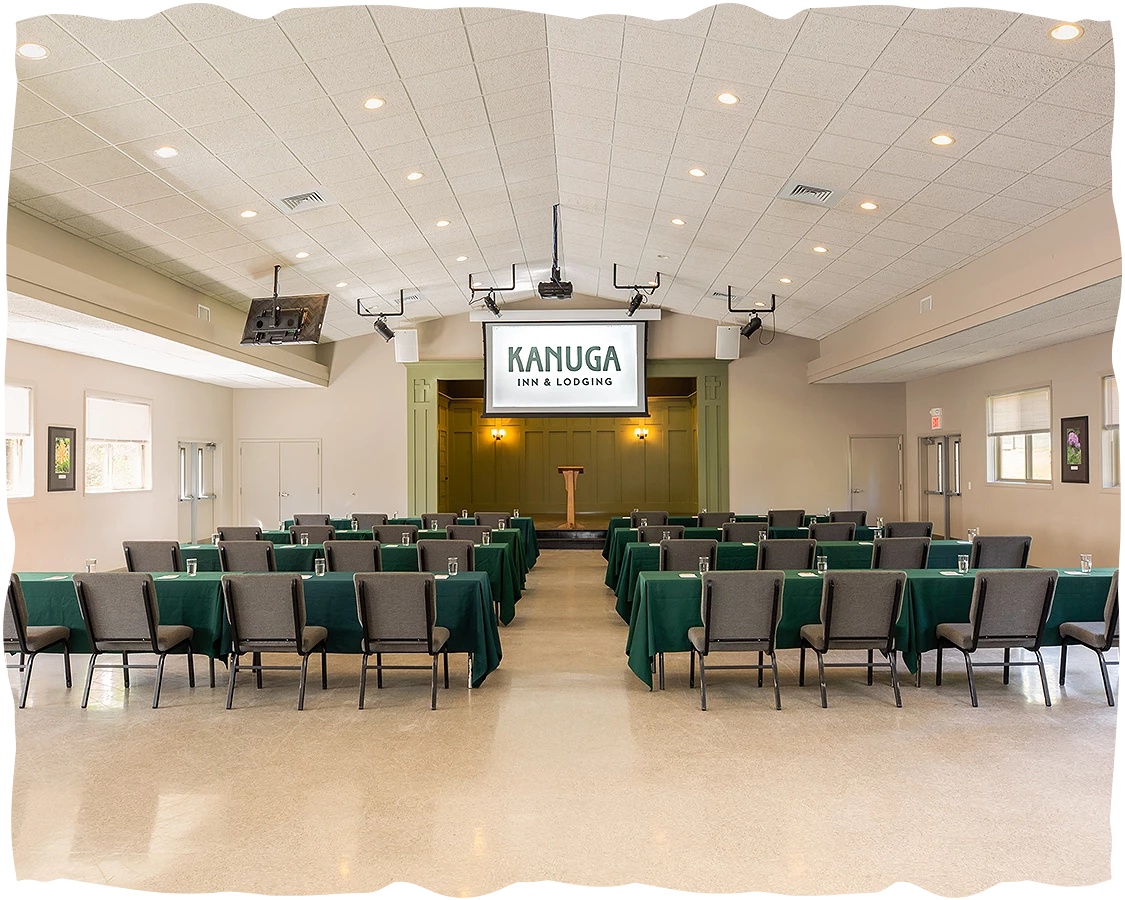
A thoughtfully laid-out venue with a plenary room and three breakout spaces made to host a range of events and activities in close proximity.
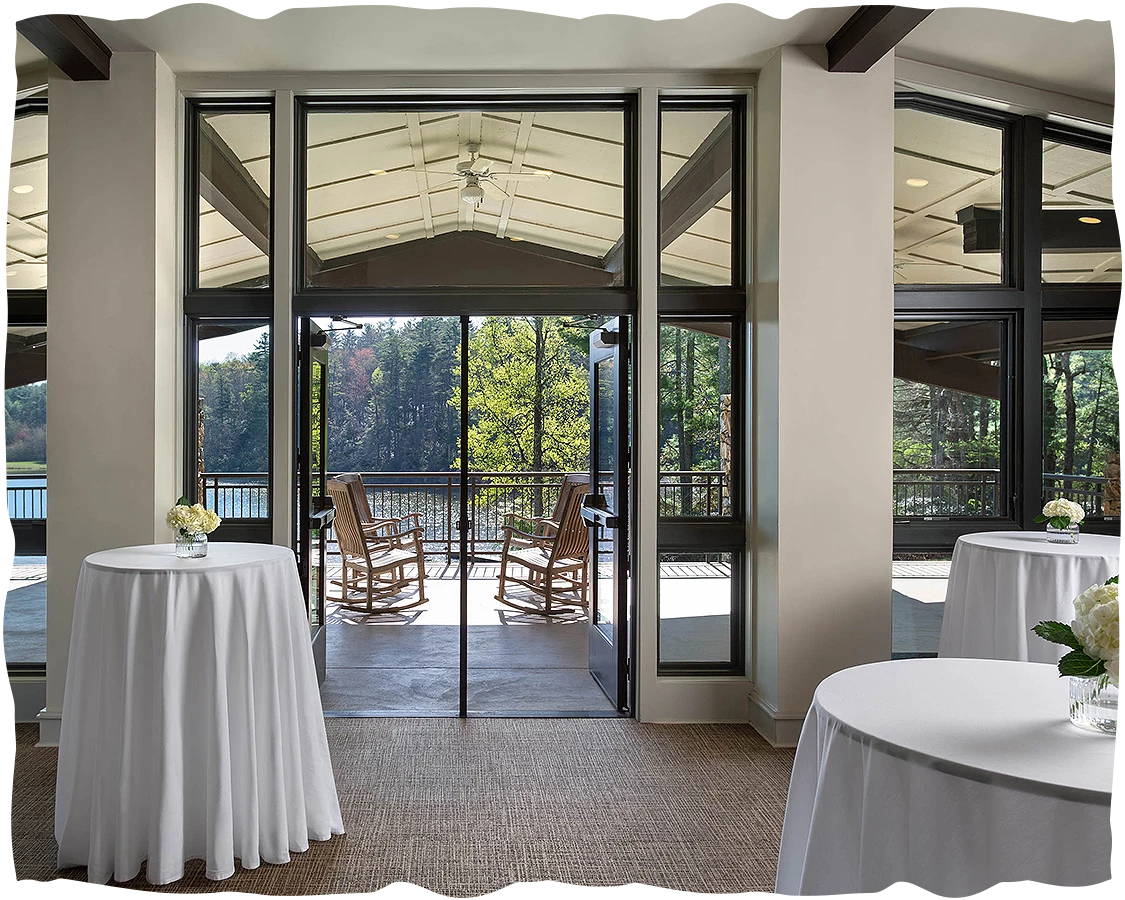
Three intimate lounges across the inn’s floors provide quiet, cozy spaces that are perfect for small-group sessions with mountain views.
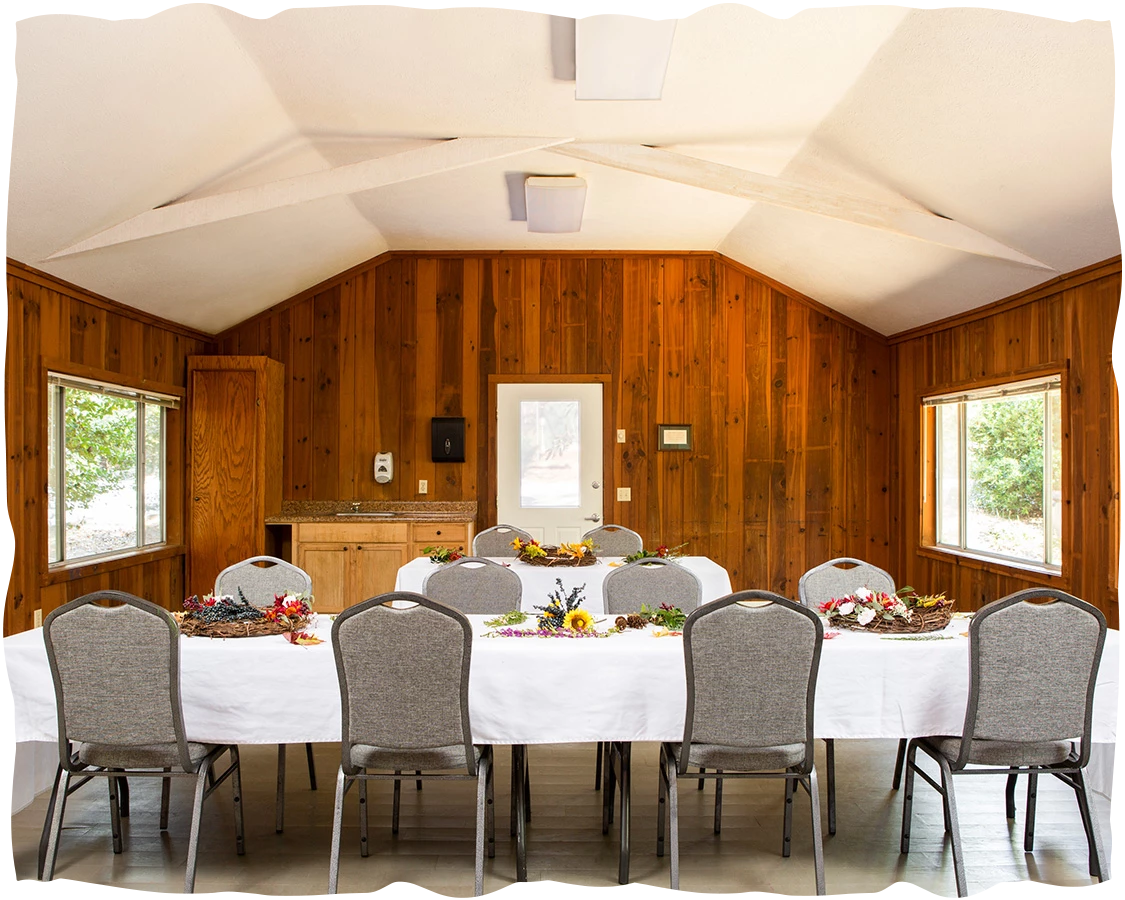
Nestled in a wooded enclave, these five welcoming workshop spaces are tailor-made for retreats, reunions, and creative group activities like painting and writing.
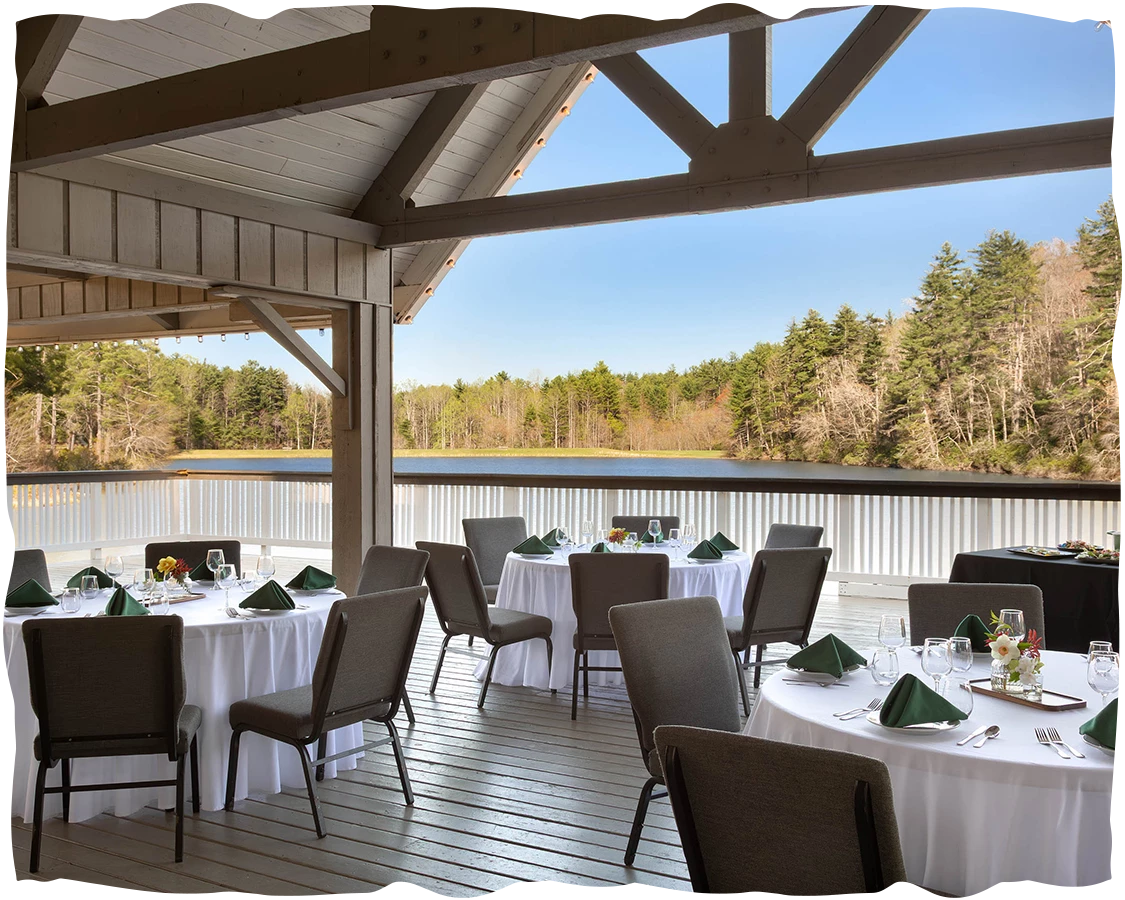
With serene lake views and a peaceful atmosphere, the pavilion is an unforgettable backdrop to gather, celebrate, and make lasting memories by the water.
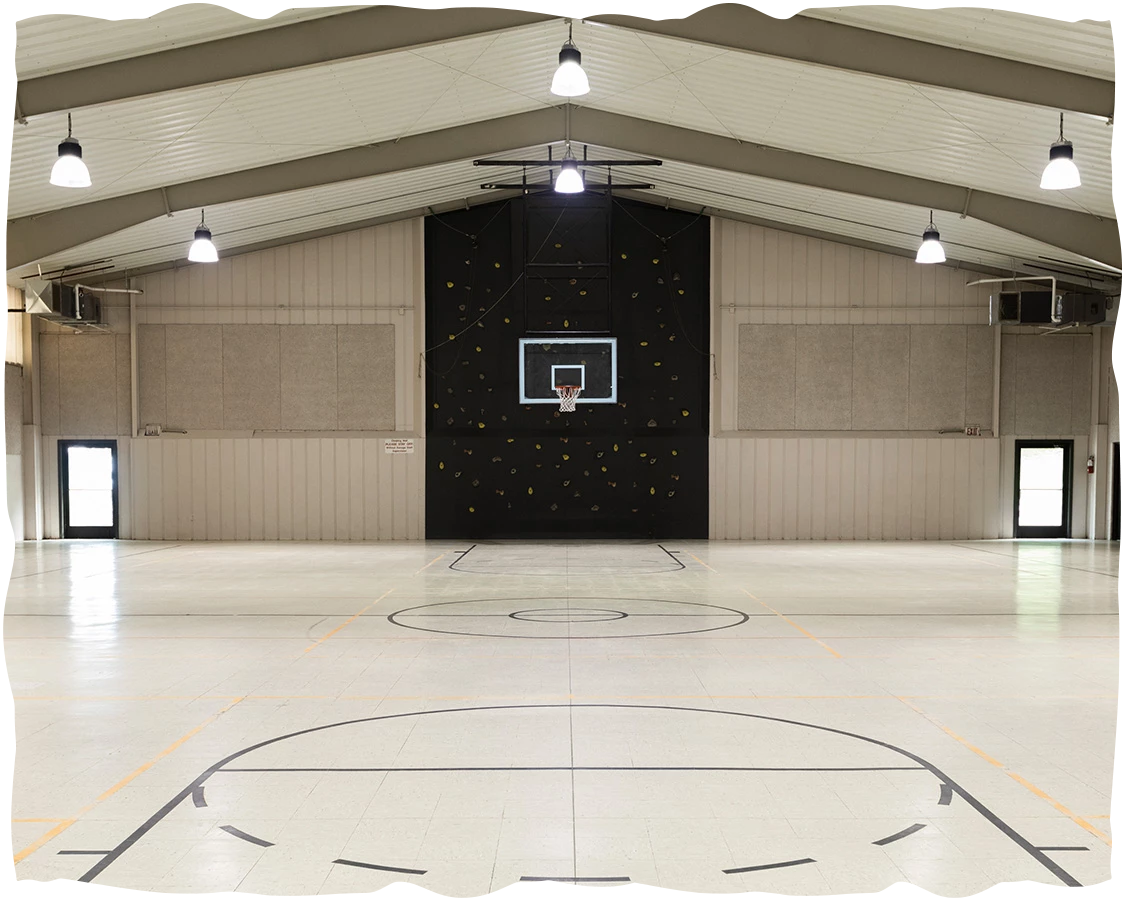
A 7,500-square-foot indoor venue with room, this gymnasium transforms with ease for large-scale meetings, performances, community gatherings, and celebrations.
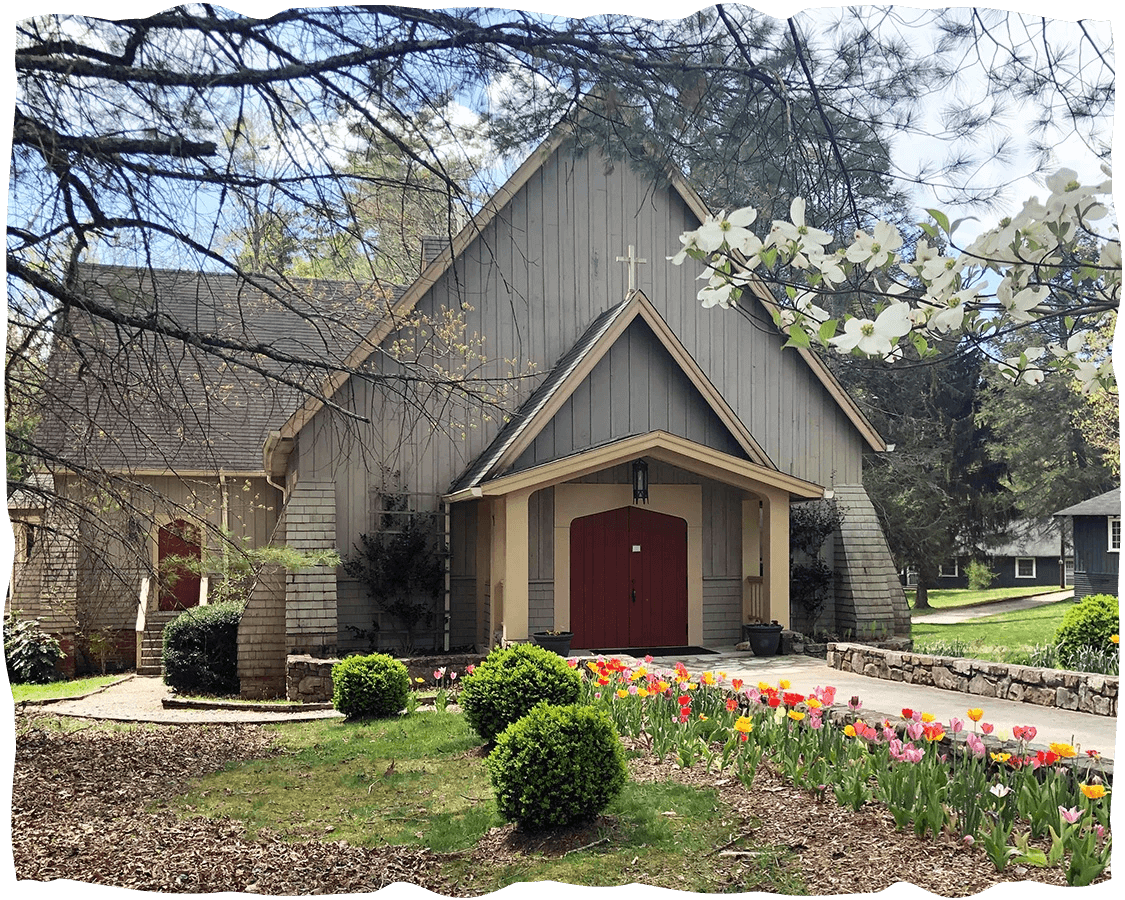
Kanuga’s three onsite chapels offer sacred and inclusive spaces perfect for meaningful gatherings held either by the lake, in the woods, or with mountain views.
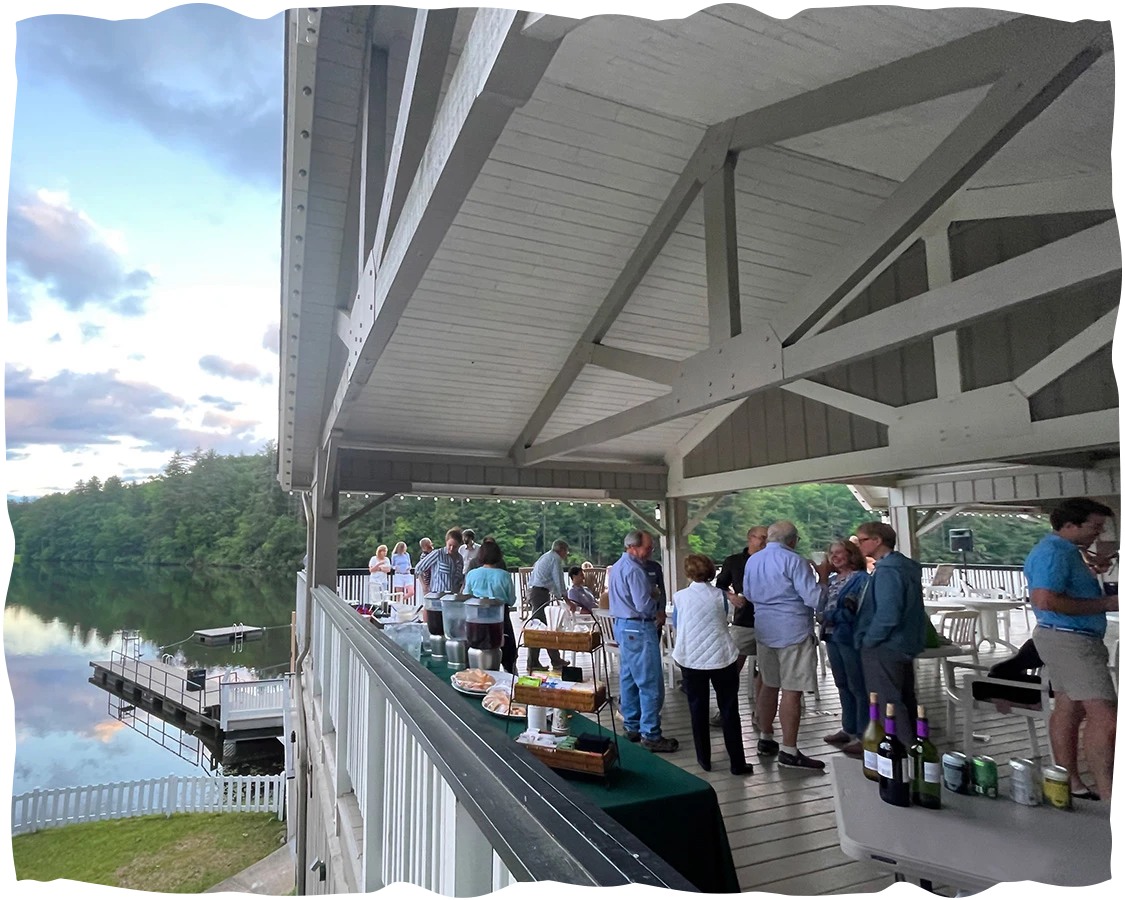
From firelit lounges to open-air pavilions and expansive fields, our social venues accommodate large gatherings focused on celebration and fellowship under open skies.
| Category | Room Name | Sq Ft | Dimensions | Theater | Classroom | U-Shape | Conference | Banquet | Reception |
|---|---|---|---|---|---|---|---|---|---|
| Meeting Room | Balthis-Rodwell Building | 3,600 | 59' x 61' | 300 | 160 | -- | -- | 250 | 275 |
| Gooch Building | Plenary Room | 2,795 | 43' x 65' | 175 | 85 | 45 | 72 | 120 | 200 |
| Gooch Building | Breakout Room A | 1,600 | 40' x 35' | 55 | 40 | 20 | 36 | 64 | 50 |
| Gooch Building | Breakout Room B | 800 | 40' x 20' | 36 | 24 | 20 | 25 | 48 | 40 |
| Gooch Building | Breakout Room C | 800 | 40' x 20' | 36 | 24 | 20 | 25 | 48 | 40 |
| The Inn | First Floor Lounge | 646 | 38' x 17' | 50 | 30 | 20 | 20 | 50 | 75 |
| The Inn | Second Floor Lounge | 646 | 38' x 17' | 20 | -- | -- | -- | 16 | 30 |
| The Inn | Third Floor Lounge | 646 | 38' x 17' | 24 | -- | -- | -- | 16 | 30 |
| Minkler Grove | Finlay House | 550 | 19' x 29' | 40 | 32 | 20 | 18 | 24 | 40 |
| Minkler Grove | Clarke House | 550 | 19' x 29' | 40 | 32 | 20 | 18 | 24 | 40 |
| Minkler Grove | Jackson House | 814 | 22' x 37' | 40 | 32 | 20 | 18 | 24 | 40 |
| Minkler Grove | Hunter House | 550 | 19' x 29' | 40 | 32 | 20 | 18 | 24 | 40 |
| Minkler Grove | Percival House | 550 | 19' x 29' | 40 | 32 | 20 | 18 | 24 | 40 |
| Kanuga Lake Lodge | St. John's | 1,880 | 57' x 33' | 80 | 60 | 45 | 40 | 72 | 85 |
| St. Paul's-Colhoun Gym | Gymnasium | 7,500 | 75' x 97' | 450 | 160 | -- | -- | 320 | 350 |
| Chapels | Chapel of Transfiguration | 250 | -- | 150 | -- | -- | -- | -- | -- |
| Chapels | Lakeside Chapel | 150 | -- | 120 | -- | -- | -- | -- | -- |
| Chapels | St. Francis Chapel | 150 | -- | 120 | -- | -- | -- | -- | -- |
| Social / Gathering Areas | Cunningham-Nevius Pavilion | 250 | -- | 150 | 62 | 30 | -- | 120 | 200 |
| Social / Gathering Areas | Johnson Fireplace Lounge | 200 | -- | -- | -- | -- | -- | 75 | 175 |
| Social / Gathering Areas | Pinky Elliott Field | 43,560 | -- | 600 | -- | -- | -- | 300+ | 1,000 |

